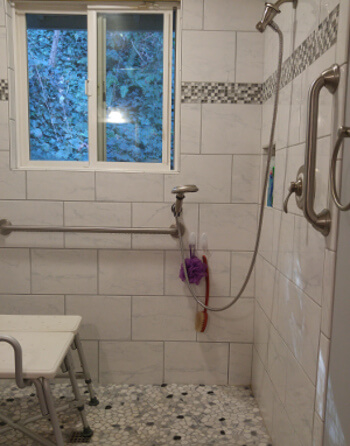Bathroom Safety for the Disabled: General Overview
The bathroom is the one place where the most privacy and independence is required yet it can also be the most daunting room for those who are disabled or impaired. Depending on the level of need your bathroom may need minor modifications or a major remodel. In the bathroom safety series we will explore various facets of the bathroom, including showering, toileting and vanity activities and the type of products and work necessary to meet your needs. Let’s look at our first installment – Bathroom Safety for the Disabled: General Overview.
 First, you must determine if you can make minor modifications to your bathroom by installing or replacing your current facilities, such as toilet seats, grab bars, shower-heads, etc. or if you need a major remodel to re-equip your facilities. If you need a major remodel be sure to choose a contractor who is experienced and knowledgeable in ADA regulations and design. Remember your safety is top priority in any design!
First, you must determine if you can make minor modifications to your bathroom by installing or replacing your current facilities, such as toilet seats, grab bars, shower-heads, etc. or if you need a major remodel to re-equip your facilities. If you need a major remodel be sure to choose a contractor who is experienced and knowledgeable in ADA regulations and design. Remember your safety is top priority in any design!
Speaking of design, your bathroom doesn’t need to look institutional. There are many design concepts that can match your style and color palette. Products also come in a variety of colors and textures to suit your style too.
Doorways
Entry to the bathroom should be at least 36″ wide to accommodate the average sized wheelchair and 38-40″ wide to accommodate bariatric size wheelchairs. Wider doors are also useful for those who use dual canes and larger sized walkers or rollators. Note that there should be at least five feet of free space in the bathroom for a four foot turn radius of a wheelchair.
The door should swing outward rather than inward and use a lever-style handle rather than a knob. In some circumstances you may want to consider a pocketdoor to maximize your bathroom space. Note that wider doors and open bathroom areas allow space for a caregiver, should one be needed.
Flooring
Flooring needs to be a slip-resistant material. Slip resistence is measured by a Coefficient of Friction (COF) factor. The ADA and OHSA recommend a factor of 0.60 for tile (if tile is your chosen surface). Generally speaking the more textured the tile the more slip resistant it will be. You will definitely want to avoid tile that is smooth or polished and these will be the most slippery. When choosing tile look in the description for the COF rating and make sure it is greater than 0.60 for ADA compliance.

Make sure transition strips or moldings, known as thresholds, are as low as possible when moving between flooring surfaces to reduce wheelchair friction and tripping hazards for mobility challenged people.
Lighting
Light switch location should be cafefully considered and placed at the appropriate height for the need of the disabled using the bathroom. This means light switches, electrical outlets and GFIC switches should be installed at height and location accessible to those in wheelchairs.
Please stay tuned for the next series of articles that will contain great information on the following:
- Bathroom Safety: Showering
- Bathroom Safety: Toileting
- Bathroom Safety: Vanity Activities
To your improved health…
* Disclaimer – the information being provided is based on direct experience, knowledge and observation of clients. Please consult your doctor or specialist for specific needs and requirements.



